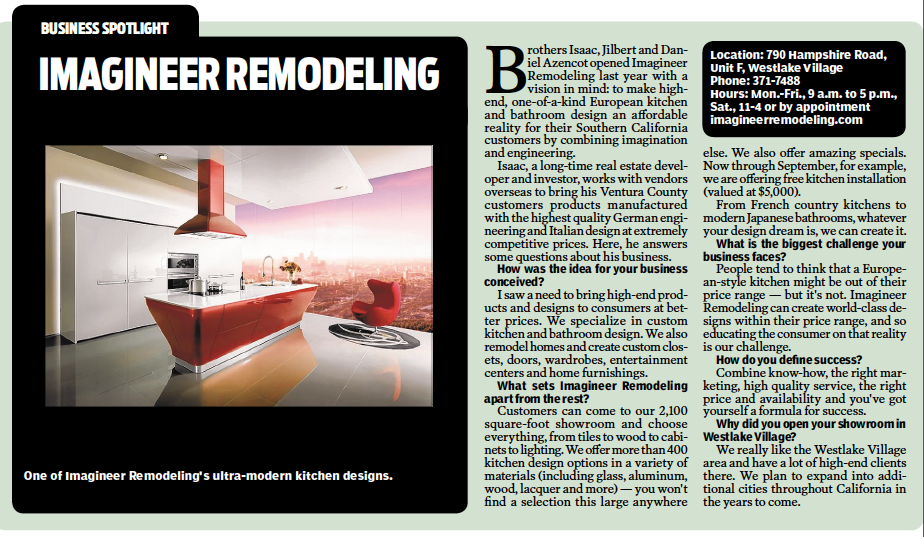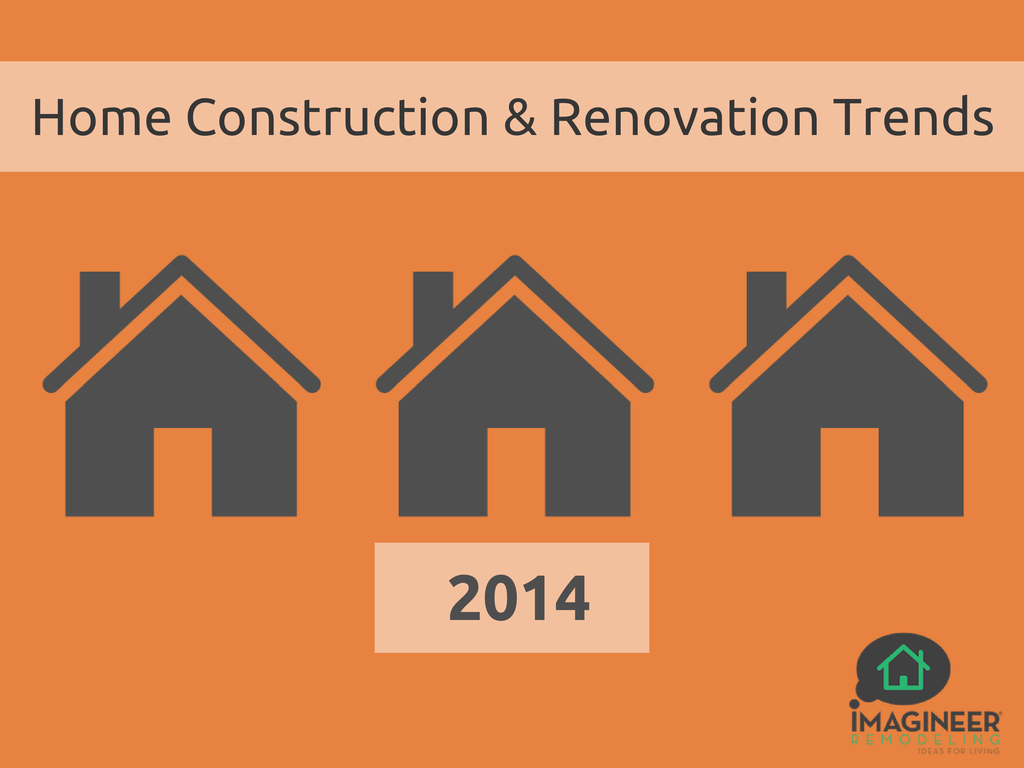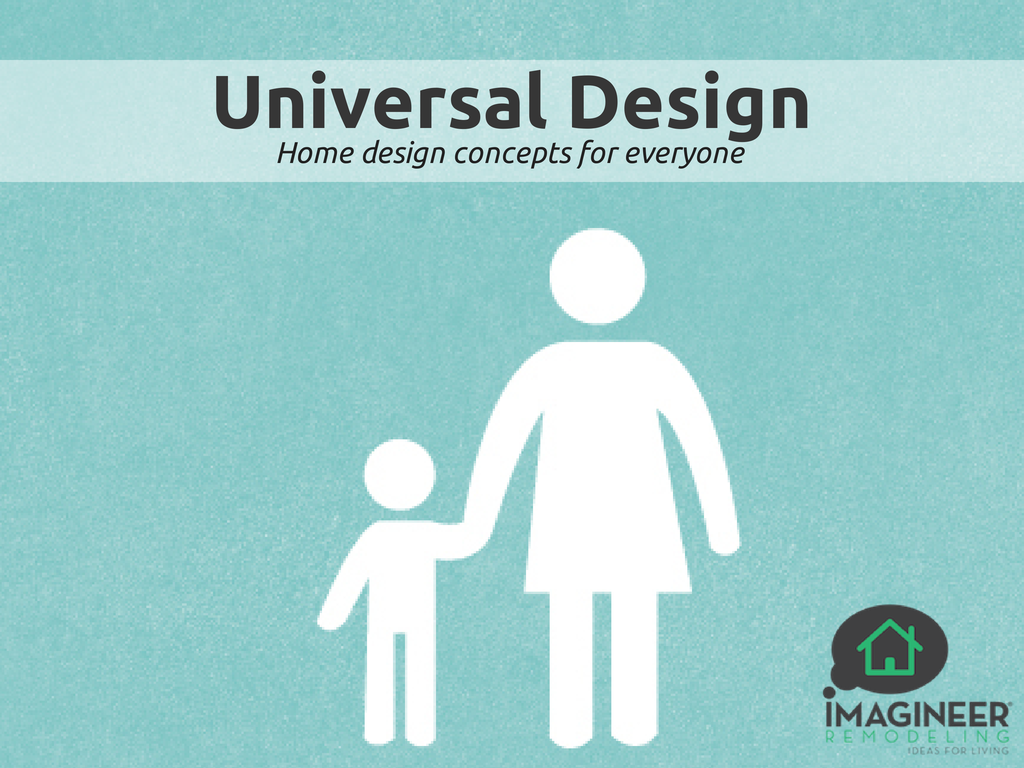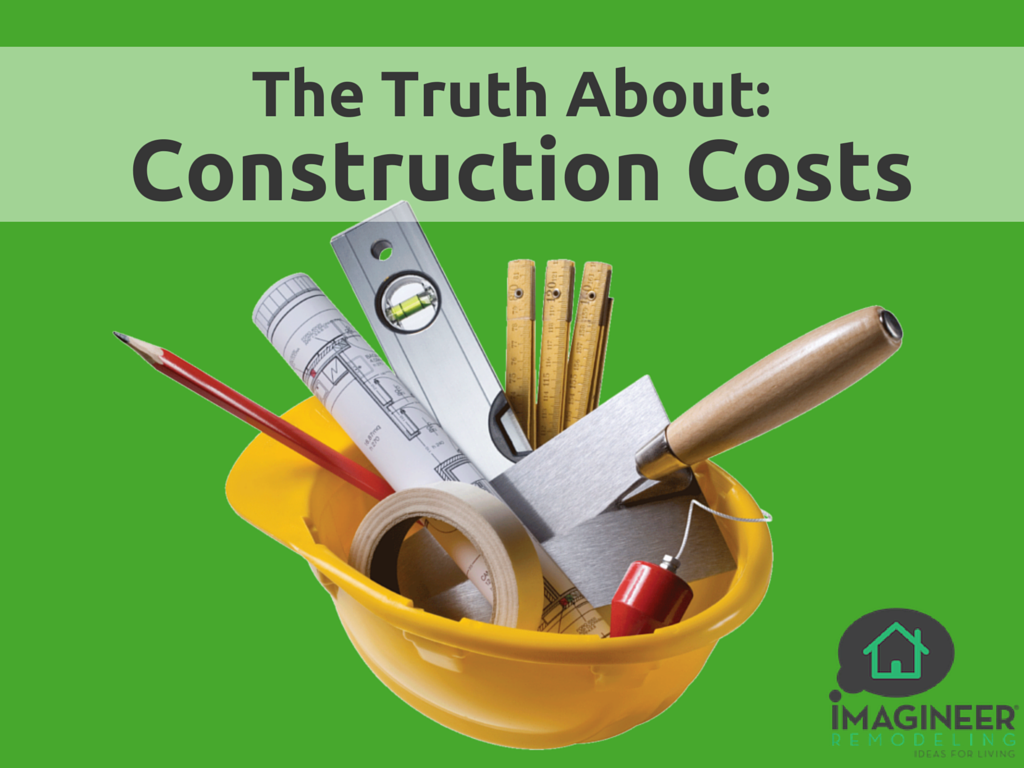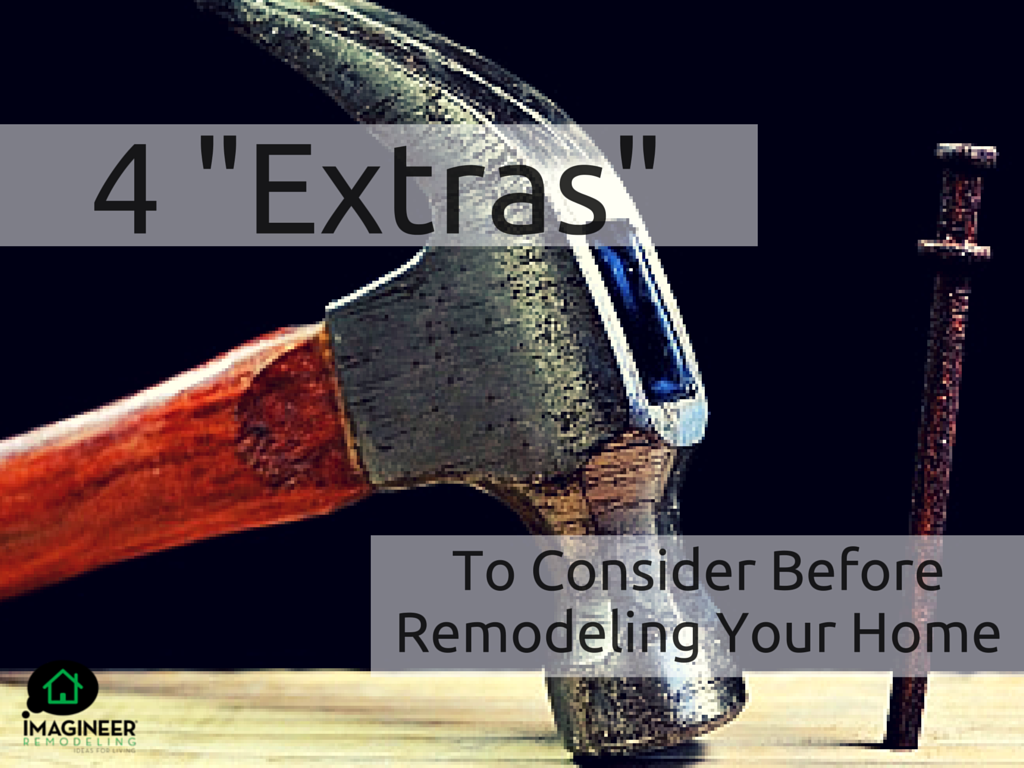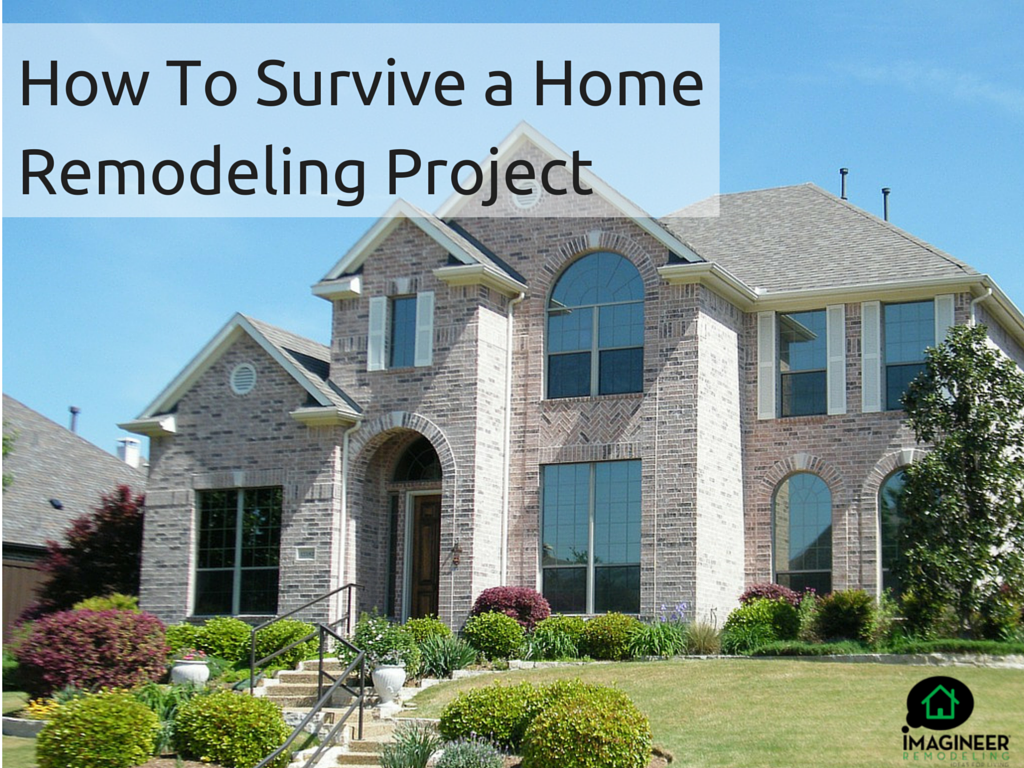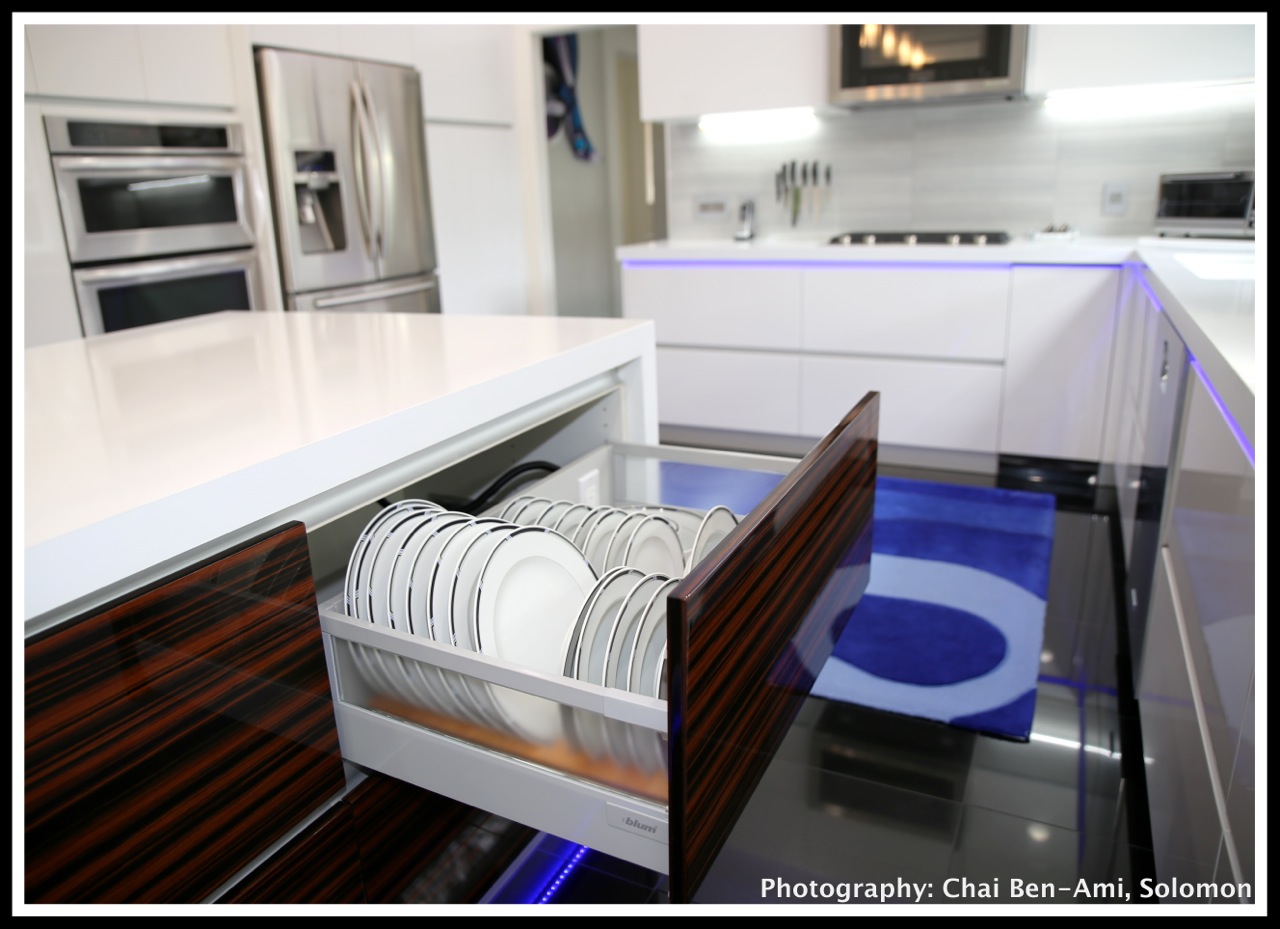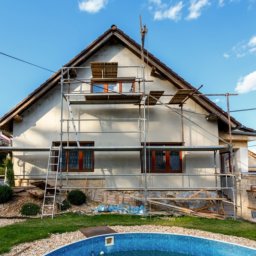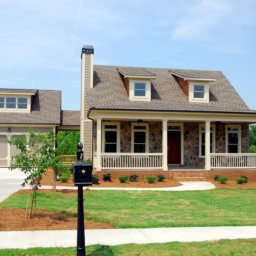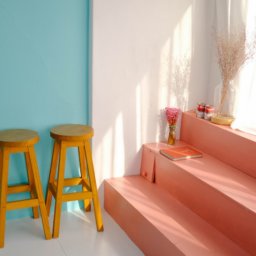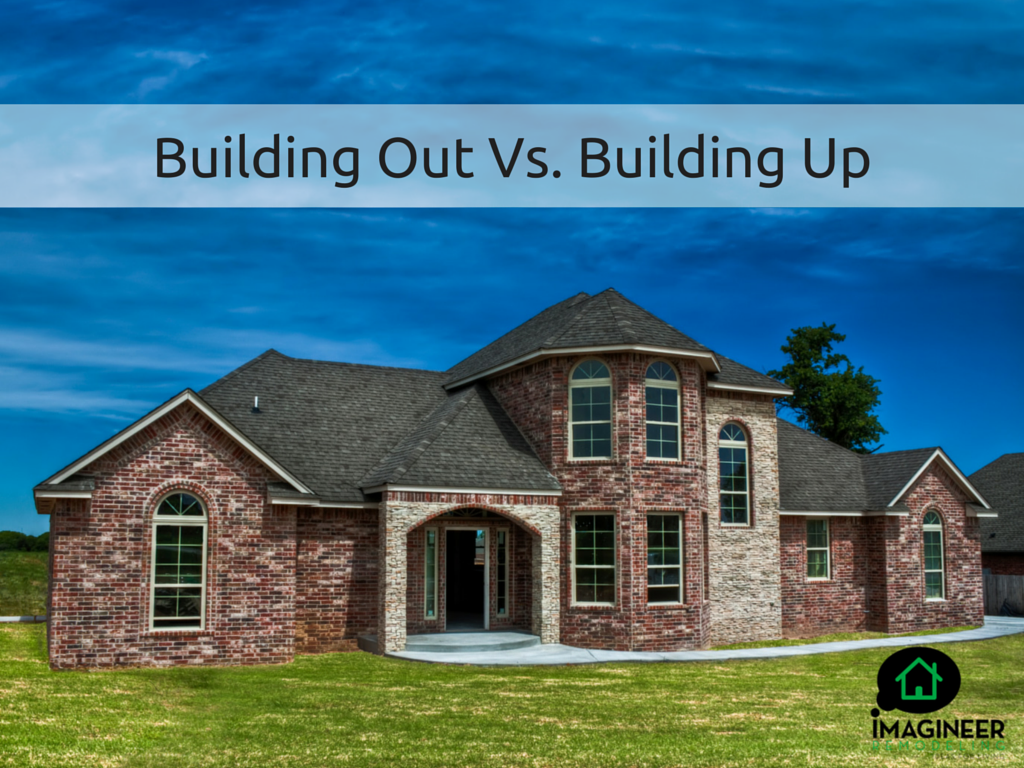
Perhaps you’ve grown tired of your current home floor plan, or maybe your missing something in your existing home that you are in need of. A home addition would enable you to acquire the features you are currently missing and turn your home into a perfect haven. Before you decide to take on this sort of project, we recommend taking the time to consider the advantages and disadvantages of which type of home addition will be the best fit for your home.
When considering adding additional square foot to your home, most add ons are either a parallel build “out” or an upright build “up.” Since there’s often more than one way to design and execute a project, consider the pros and cons of which direction you build.
Building Out
Most additions in a one-story home will usually involve increasing the square footage of the ground-floor level of the home—whether it’s in the kitchen, adding on to a family room, or expanding a bathroom.
What’s Involved?
Your contractor will bring in excavating equipment to dig up the yard in the area where the addition will sit. In addition they will install new foundation or slab, and construct the new walls and roofs addition before opening up the existing exterior wall and connecting the new to the old spaces.
Advantages:
Building out typically involves the least disruption to the existing space and to your life if you’re living at home during the home addition because you’re not supporting the new space over the existing structural framing or foundation.
Disadvantages:
Building out or adding square footage to your home usually means losing some of your yard. Depending on where you live, this might require a zoning variance.
Building Up
There are many ways that additions can happen without expanding the square footage of the house. Instead you could add another story onto a one-story home. You can expand an existing top floor by installing large windows in a pitched roof to gain useful living space. Building above an existing garage or porch might also be an option in some homes.
What’s Involved?
Building up, you will not give any part of the yard to a new foundation for the addition. Your contractor will most likely have to expose the existing foundation and secure it to the wall structure under the new space to ensure that it can support the added weight.
Advantages:
With building up, you loose no yard space. If you have the means and the space available, your imagination may be the only thing holding you back. Once you find the right team that can do whatever it is you are looking for, you can create the plans you want down to the last square inch.
Disadvantages:
Make sure you research your town’s limit for acceptable height for houses, in order for you to not have an issue when building up. If you’re adding a whole additional story, you’ll also need to account for a staircase to connect the accommodating floor plan.
—
One of the biggest drawbacks for many homeowners considering home additions is often the mess, noise and stress that comes along with construction. Remember that half your job is to shop around for a reputable contractor who is going to accommodate you and your needs, while being able to implement exactly what you want in your home.
Please visit our website for more information about our company. You can also make an appointment with one of our professionals that can help explain our turnkey process.


