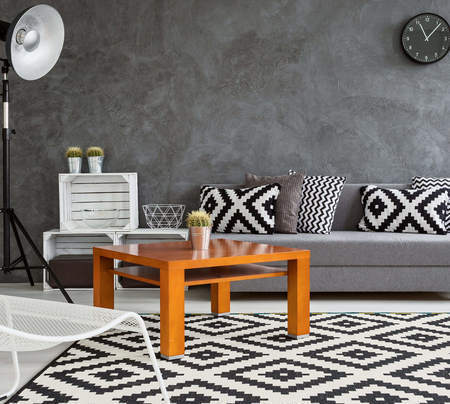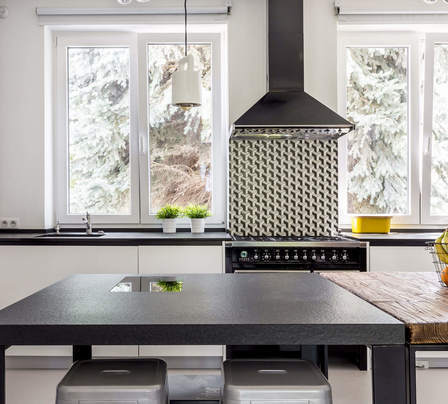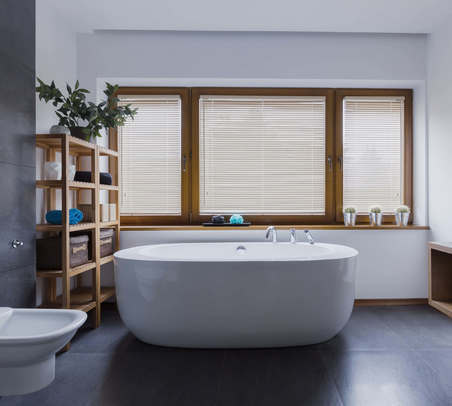Ready to Plan & Design the Custom Home of your Dreams?
At Imagineer Remodeling we specialize in helping you through the design, drafting and planning process of your home remodeling project.
Get Help Designing Your Home!
Custom Home Planning & Design Services
Imagine seeing your interior, exterior, landscaping, cabinets, countertops, fireplace, built in entertainment centers, wall colors, and flooring selections in full color 3D….before you begin construction!
We provide residential measurement, planning, design, drafting and 3D architectural rendering services for homeowners – whether your remodeling project is large or small.
Ensure your dreams, desires and needs for your new home are met with our home planning and design process. Take advantage of our focused One-on-One Custom Home Design Services from concept to completion.
Our 3D design experts can create realistic renderings based on your sketches, CAD drawings, or simply on your own thoughts and ideas using the most recent software applications, so you can visualize your finished project in 3D before you make a sizable financial commitment.
These renderings allow you to explore different design options and finishes before construction starts, which will help you avoid unexpected problems – ultimately, saving you time and money.
Working With Your Design Goals & Objectives

3D Architectural Design, Drafting & Rendering Services for Homeowners
We can help you design and draft the following in full 3D design
- Interior and exterior architectural design
- New construction
- Additions
- Renovations
- Landscaping
During the design, drafting and planning process, you will work side-by-side with a design project manager and one of our skilled designers, ensuring you end up with the new construction, addition or renovation plans that meet your needs and wants.
Our home plans and designs are always custom tailored to match your tastes and reflect your personality. When you plan your new home with Imagineer Remodeling you are working with an extensively experienced team whose passion is dedicated to the exquisite and pristine creation of your unique home


Our architectural design services include:
- Converting sketches or ideas into a finished 3D design
- Creating layout plans of your home renovation
- Designing 3D renderings of your home renovation based on your aesthetic preferences
- Measuring and photographing the location where you will be building
- Incorporating these measurements and photos into the final architectural design
- 3D Rendering
- Animated fly-arounds for a 360 degree view of your house
- Photo editing / digital enhancement
- Assisting with additional consulting services such as: developing a step-by-step plan for your home renovation project, providing one-on-one consulting to refine your home design, creating a basic materials list to complete your renovation. etc.
So, what are you waiting for? Get help designing your home!
If you are ready to begin planning and/ or designing your custom home, call us today at (805) 371-7488 or fill out the form above to schedule an appointment. We will call you within the next 48 hours to schedule a one-on-one Home Planning Design consultation in the comfort of your home.

